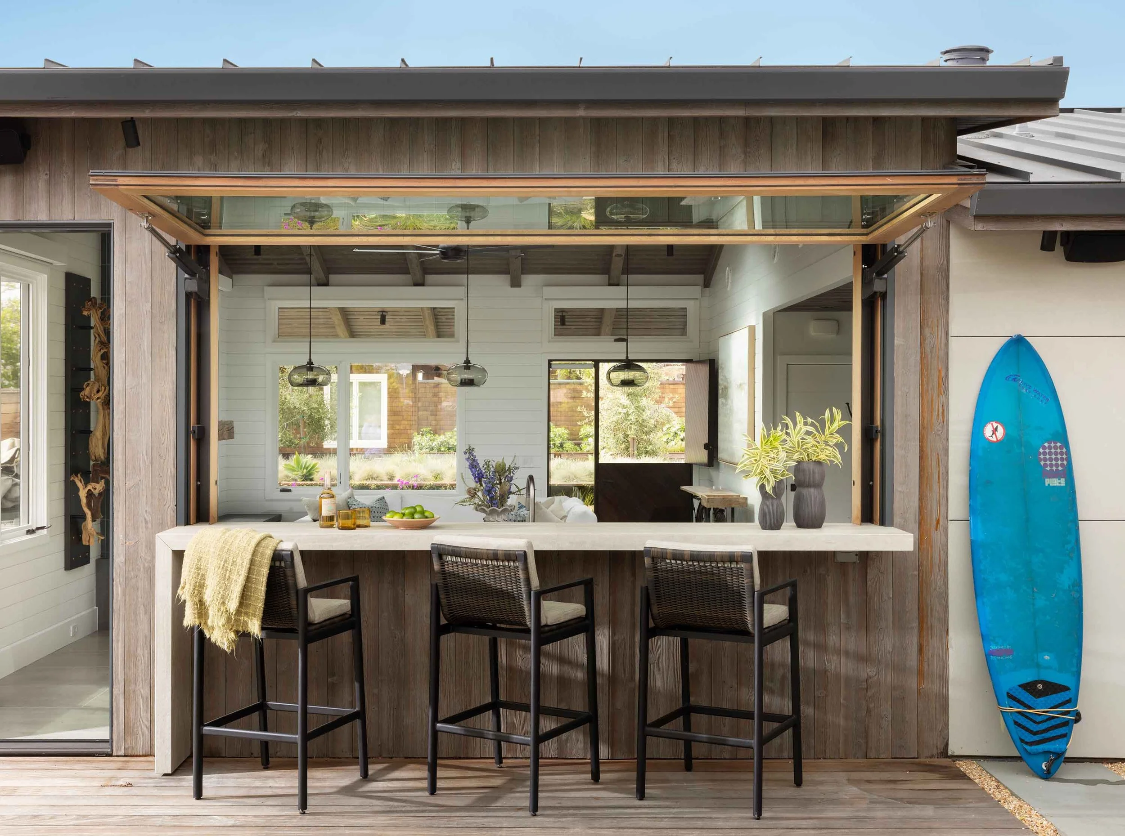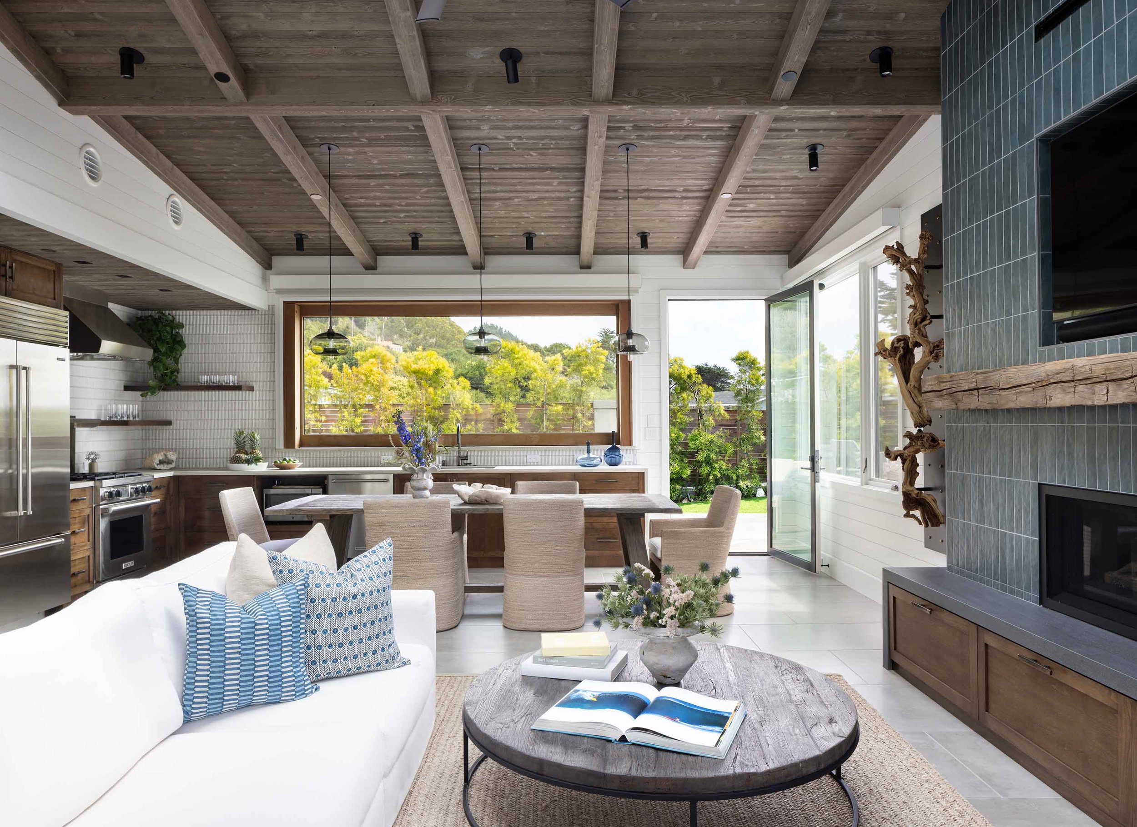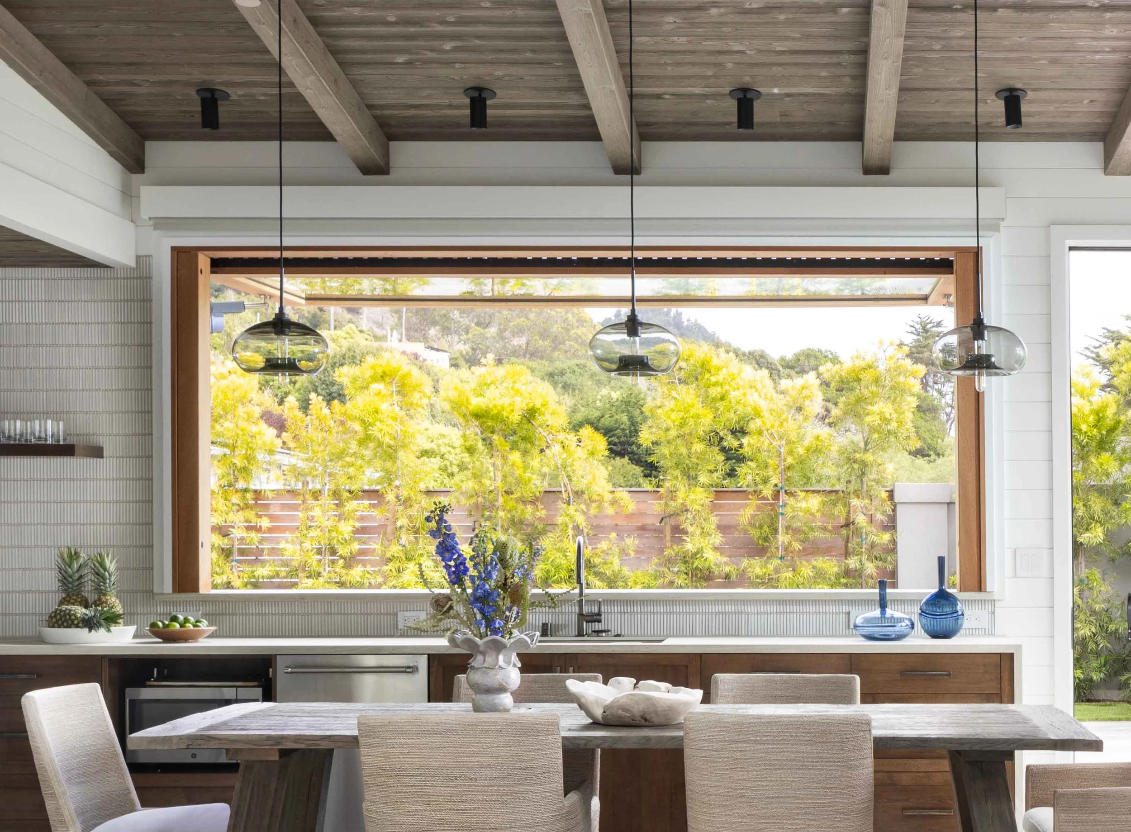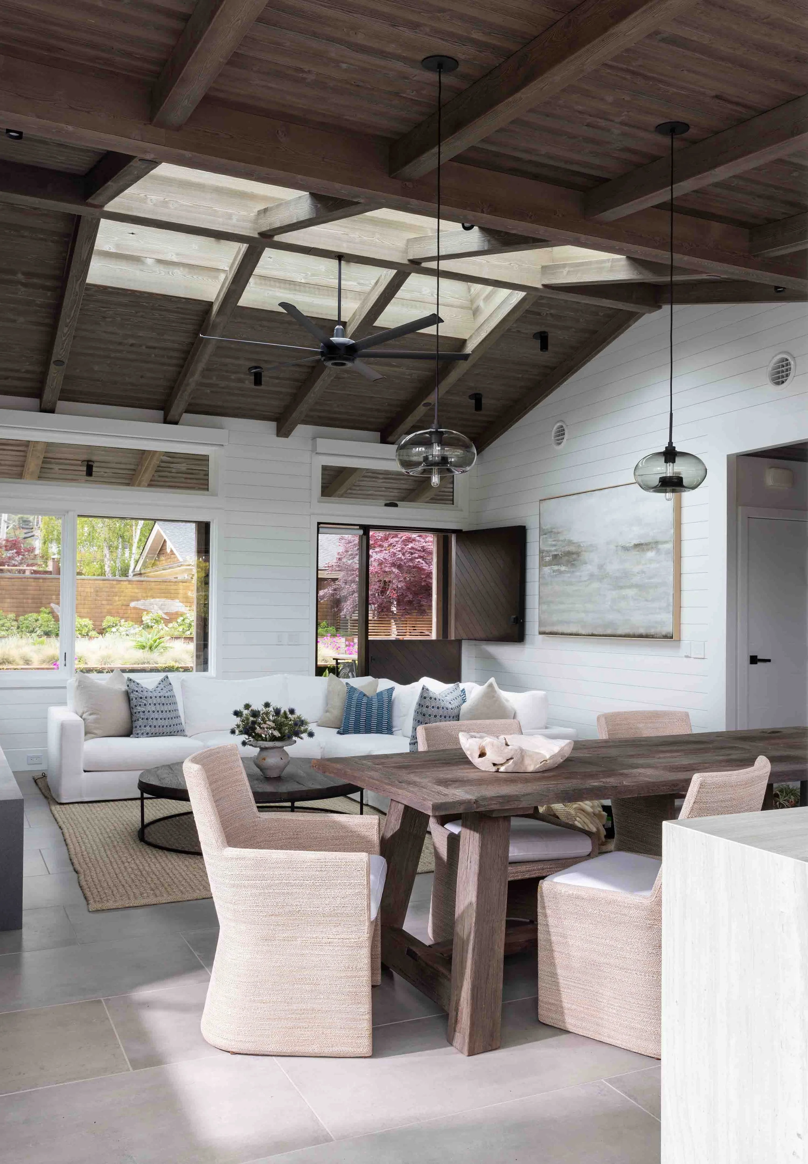
Stinson Beach HOUSE
STinson beach, California
Nestled in the heart of Stinson Beach, this waterfront retreat offers a serene escape for a Bay Area family. The 1,500-square-foot home underwent a comprehensive renovation, with every inch thoughtfully reimagined to make the most of the site’s unique character. At the center of the transformation is a bold move: a newly vaulted ceiling unifying the kitchen, dining, and living areas into one open, airy space. A generous ridge skylight bathes the interior in natural light, while a motorized flip-up window—spanning 5 feet high and 12 feet wide—connects the kitchen to the rear garden, blurring the line between indoors and out.
The cozy two-bedroom layout is complemented by a vaulted hangout room and loft carved from the former garage. A restrained palette of stucco and fire-treated rustic siding evokes a timeless beachside aesthetic. Outdoor amenities - including a hot tub, fire pit, lounge area, and surfside shower - complete this relaxed, coastal retreat.
architect: Scott Kuehne, Principal Suarez-Kuehne Architecture
PROJECT TEAM: John Suarez, Laura Detmer Cody, Mishayla Binkerd
Interior Designer: Shay Kos
Landscape Architect: Terra Ferma
Photography: Paul Dryer









