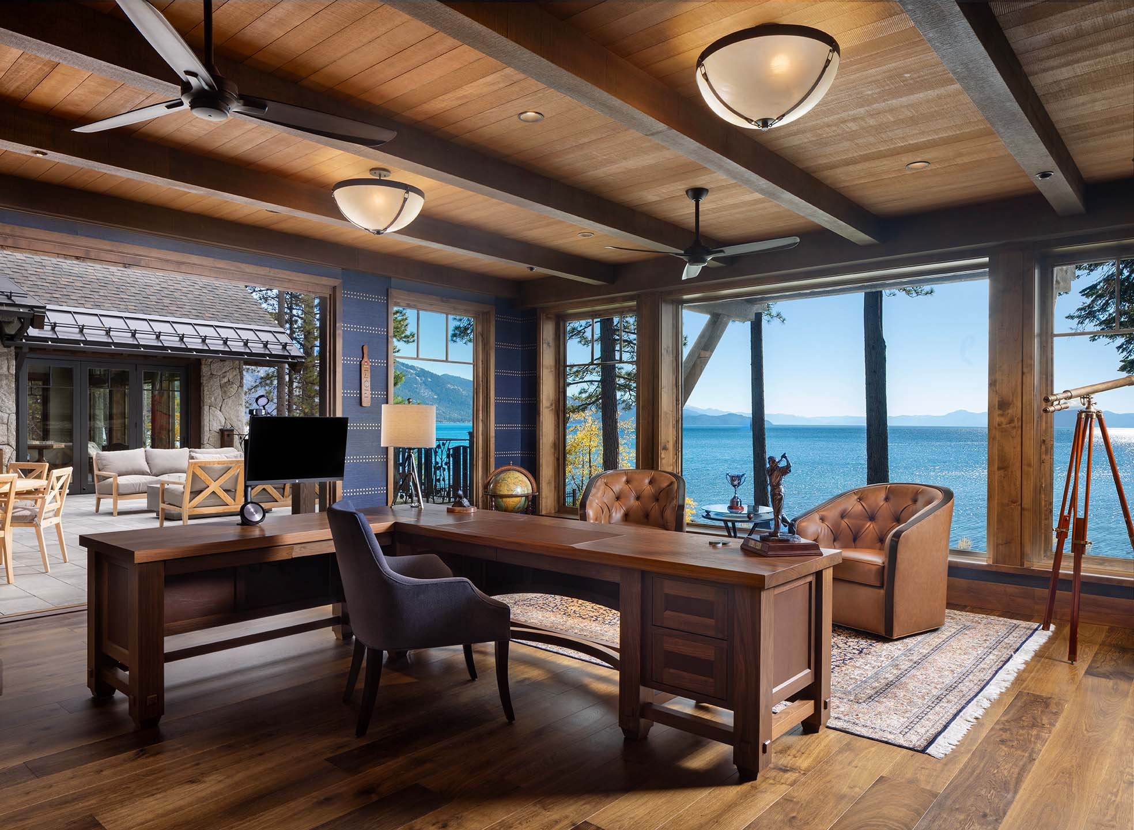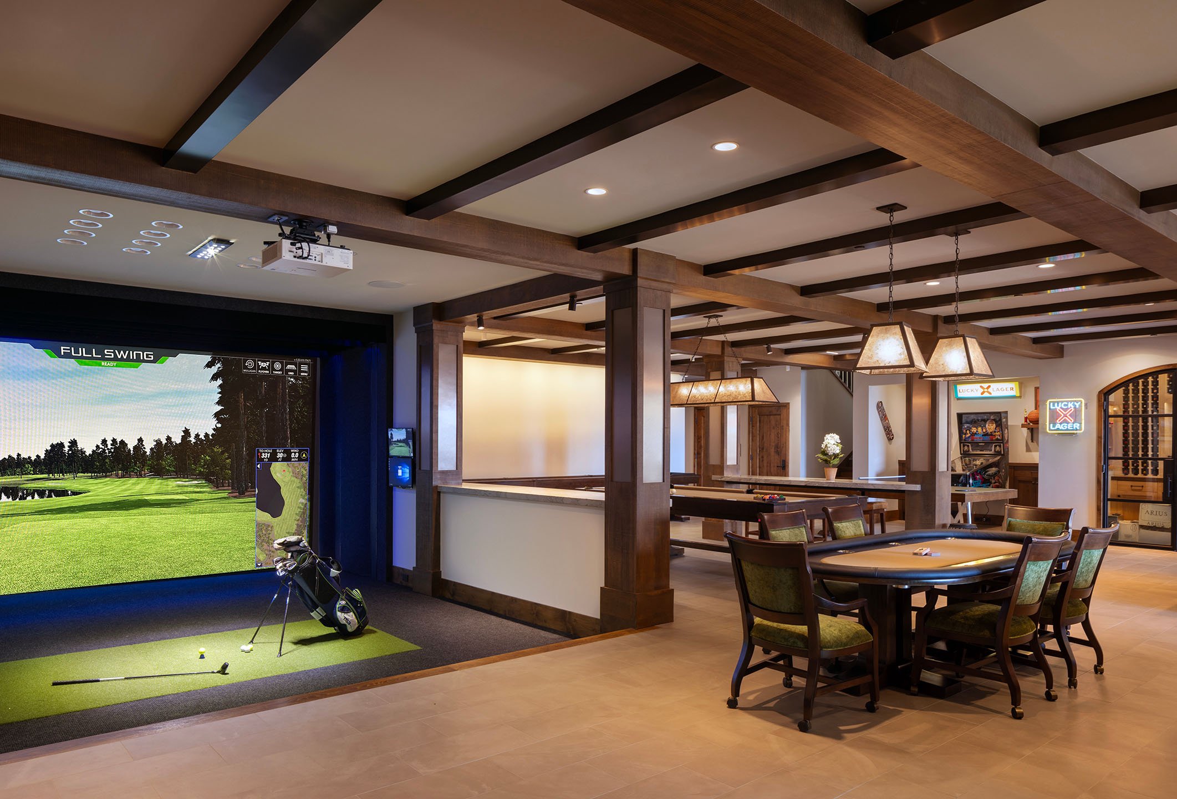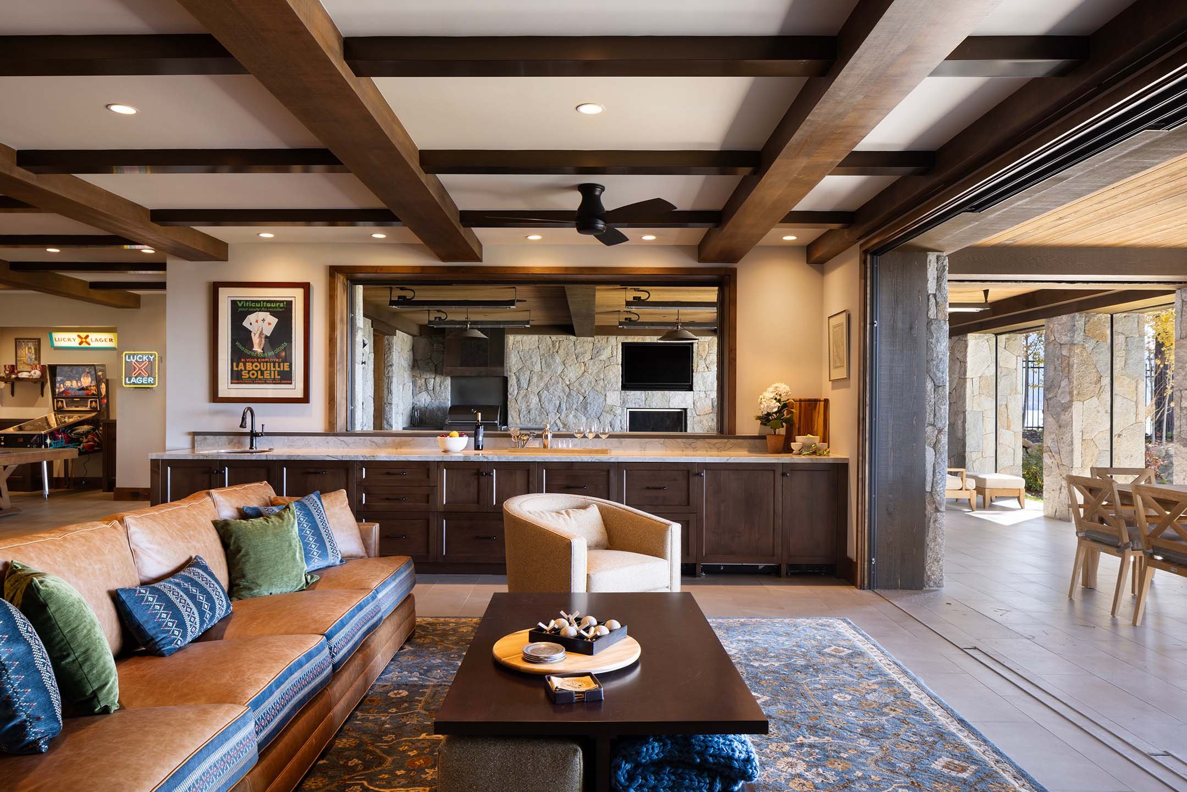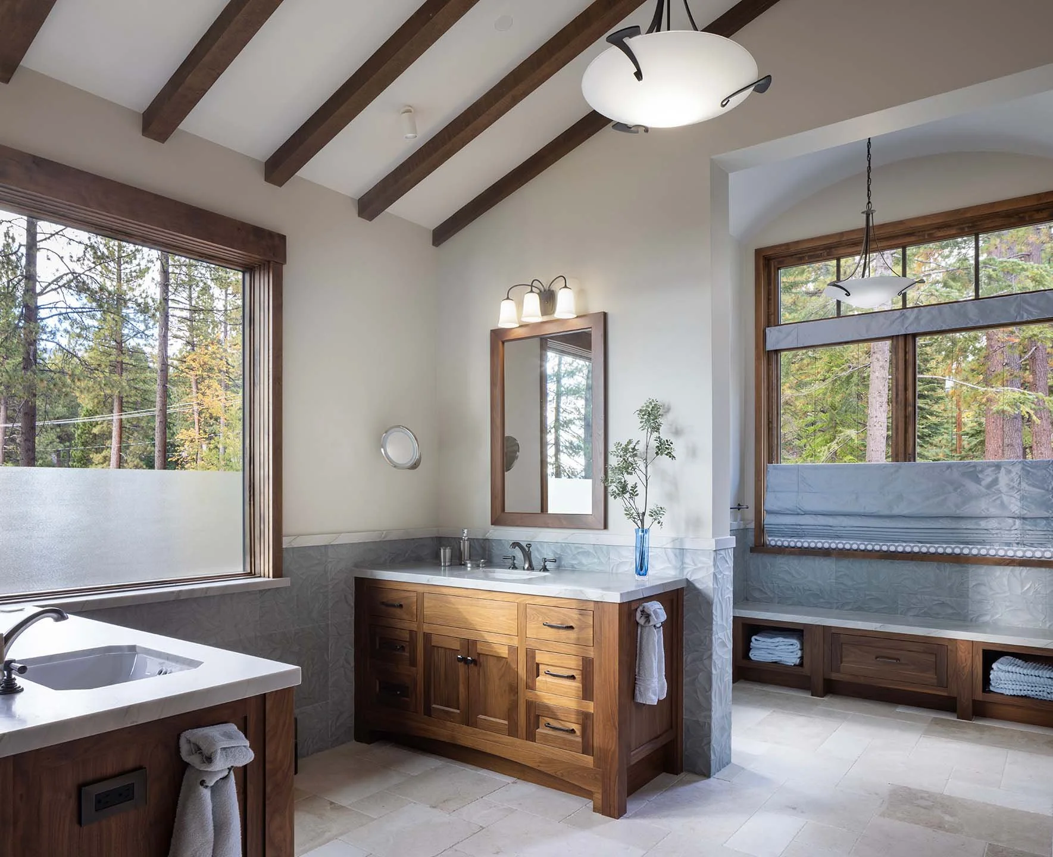
Elevated Escape: A Lake Tahoe Home for All Seasons
Incline Village, Nevada
With stunning views of Lake Tahoe, the design of this new home balances between rustic and a refined transitional aesthetic. The southern facade faces the lake and opens up to vaulted ceilings and floor to ceiling windows. Large sliding patio doors, a terrace, covered patio, and outdoor room contribute to blending the line between indoor and outdoor living. This three-story home features a double-story great room at the main level with an adjacent, open kitchen and family room. The office has panoramic views and opens to the terrace. The lake level showcases a game room, golf simulator, spa, exercise room and an outdoor three-seasons room. Upstairs boasts a spacious bunk room and adjacent studio. The Primary suite encompasses sweeping views of the lake, opening out to a private deck.
ARCHITECT: SCOTT KUEHNE for suarez•Kuehne architecture
BUILDER: NSM Construction
INTERIOR DESIGN: Bourgeois Interior Design
PHOTOGRAPHY: Paul Dyer Photography































